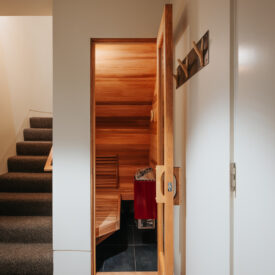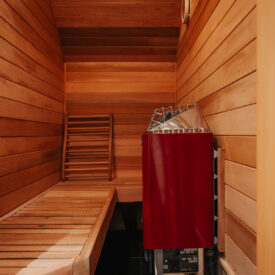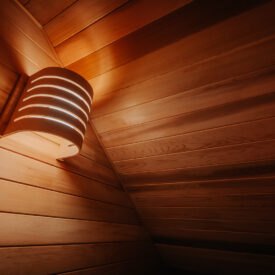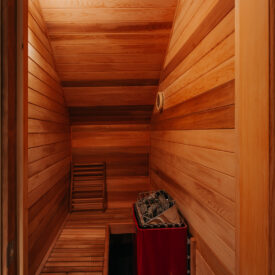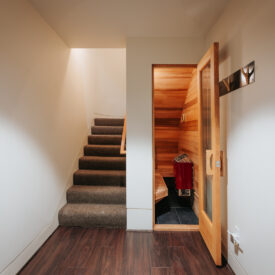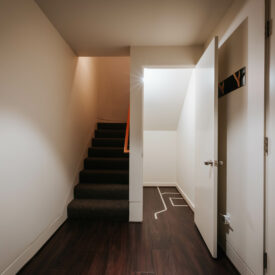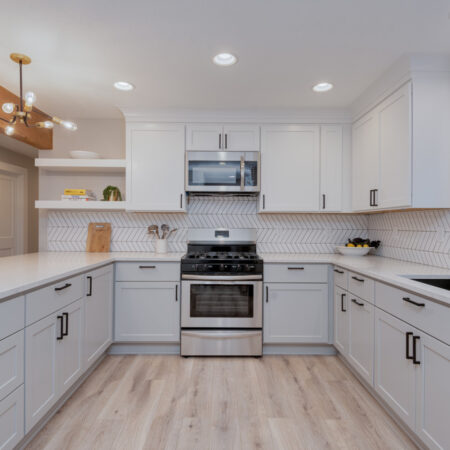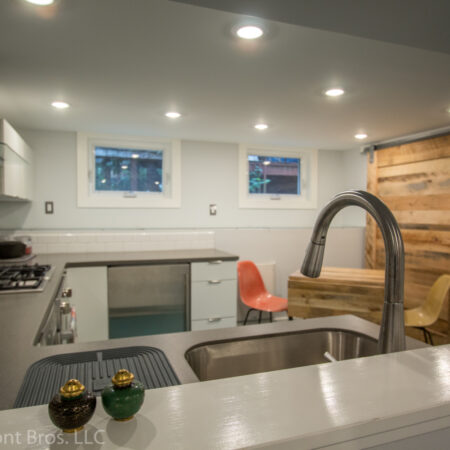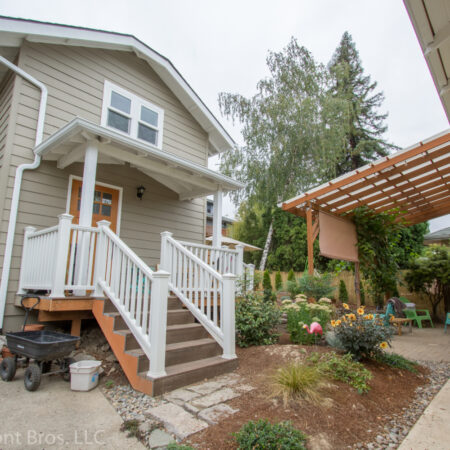Description
Convert an under-stair closet into a 5'7" x 2'10" sauna with cedar walls and a custom tile floor.
CHALLENGE
Very limited space
Restrictive installation specifications for the heater
Solution
Maximize space use and create enough room for 2 people to sit or 1 person to recline
Installed heater unit with exactly the right amount of required space.

