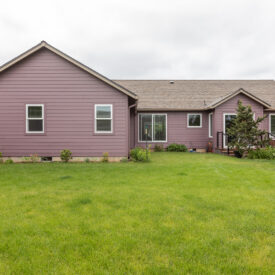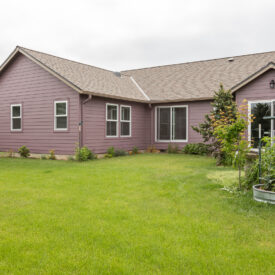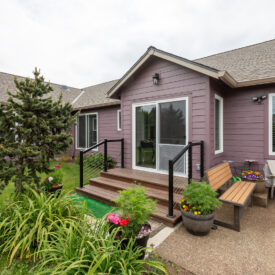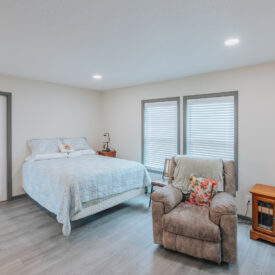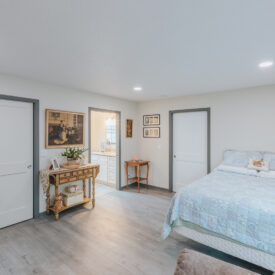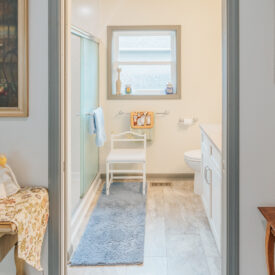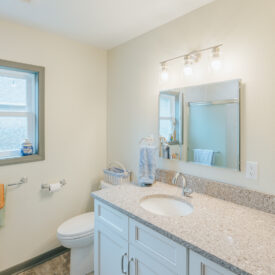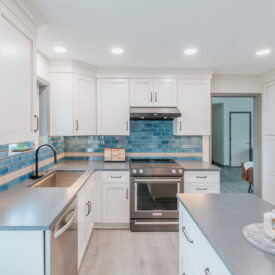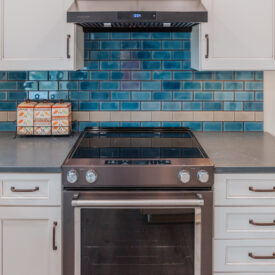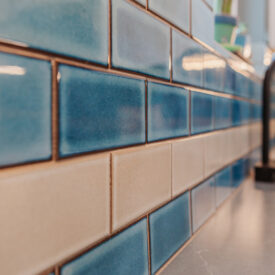ADA Compliant Living Space for Mom
This Oregon City couple came to Lamont Bros. for help with building a mother-in-law addition on their home. The husband's mother was planning to move in, and they wanted to make sure she had a space that was built to accommodate her needs as she aged.
Their goal was to add a primary bedroom and bathroom with ADA compliant access and features for aging in place. Rather than try to use existing space in their Oregon City home, they opted to build a 374 sq. ft. addition to make room for the mother-in-law suite.
Throughout the design process, the husband and wife explored several possible layouts and configurations for the project. They each brought many of their own design ideas to the table, some of which would conflict with one another. Our design team worked with the couple to help them find design solutions that accommodated both of their expectations for the space.
One of the main challenges during this project was that the husband's mom was not present or part of the decision making during the design process. This left the couple and our designers to figure out how
create a space for her without knowing how she really wanted it to be.
As the project progressed, the homeowners continued to add more to the scope of the project. After paying to build a suite for his mom, they decided to reward themselves by remodeling their kitchen, as well. The kitchen remodel was a simple pull-and-replace to update the aesthetic without changing the layout.
During construction of the mother-in-law suite addition on this Oregon City home, our team took extra care to ensure that the space would serve mom well for years to come.
Although the huband's mom was not in a wheelchair, we enlarged the doors to 36 inches to accommodate easy wheelchair access if she ever needed. We also installed several grab bars, a comfort-height toilet, and a low-threshold walk-in shower.
Ultimately, the mother was able to move into her new space and the homeowners were happy to have room for her in their home.
This Oregon City couple came to Lamont Bros. for help with building a mother-in-law addition on their home. The husband's mother was planning to move in, and they wanted to make sure she had a space that was built to accommodate her needs as she aged.
Their goal was to add a primary bedroom and bathroom with ADA compliant access and features for aging in place. Rather than try to use existing space in their Oregon City home, they opted to build a 374 sq. ft. addition to make room for the mother-in-law suite.
Throughout the design process, the husband and wife explored several possible layouts and configurations for the project. They each brought many of their own design ideas to the table, some of which would conflict with one another. Our design team worked with the couple to help them find design solutions that accommodated both of their expectations for the space.
One of the main challenges during this project was that the husband's mom was not present or part of the decision making during the design process. This left the couple and our designers to figure out how create a space for her without knowing how she really wanted it to be.
As the project progressed, the homeowners continued to add more to the scope of the project. After paying to build a suite for his mom, they decided to reward themselves by remodeling their kitchen, as well. The kitchen remodel was a simple pull-and-replace to update the aesthetic without changing the layout.
During construction of the mother-in-law suite addition on this Oregon City home, our team took extra care to ensure that the space would serve mom well for years to come.
Although the huband's mom was not in a wheelchair, we enlarged the doors to 36 inches to accommodate easy wheelchair access if she ever needed. We also installed several grab bars, a comfort-height toilet, and a low-threshold walk-in shower.
Ultimately, the mother was able to move into her new space and the homeowners were happy to have room for her in their home.





