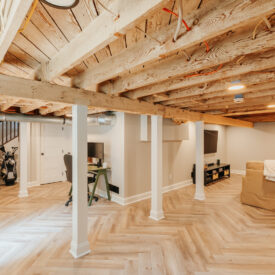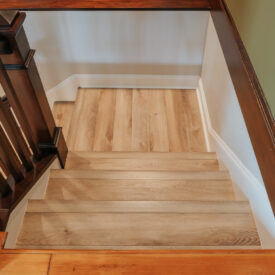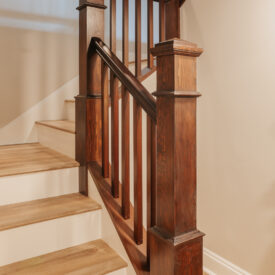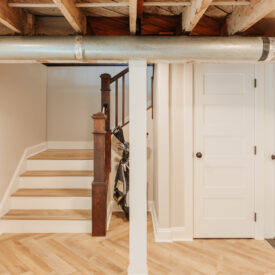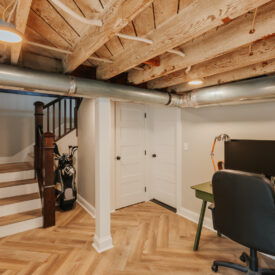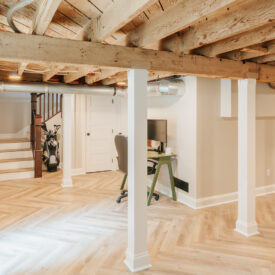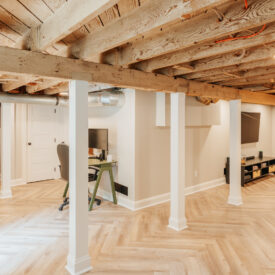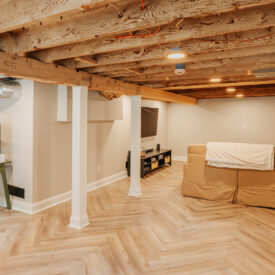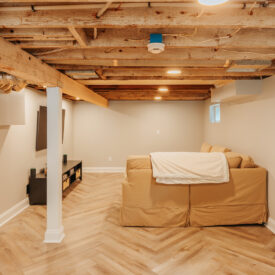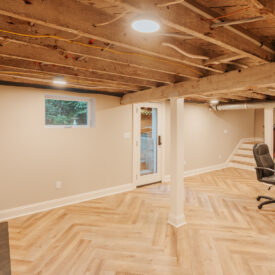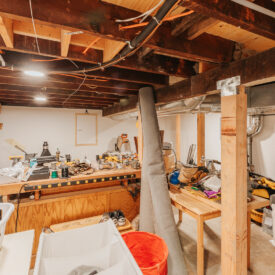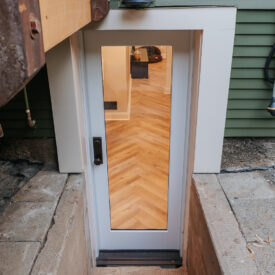Basement Conversion to Home Office & Media Room
After 20 years of living in this 1913 craftsman-style home in Northeast Portland, the homeowners decided it was time to remodel their basement. They knew that they wanted to increase the living space in their home to accommodate for changes in their lifestyle, and the basement was the best place to add that much-needed space.
To get the most use out of the basement's new design, our design team worked with the homeowners to identify their needs and plan the space accordingly. The new design consisted of a TV/media space, a home office, a gym area, and a hobby workshop.
Originally, the floor of the basement consisted of dirt on one side and broken concrete on the other. Because of this, the basement floor would need to be replaced. The homeowners used the space as a laundry and utility room, so they previously constructed a staircase leading down to the basement. Unfortunately, the staircase was not to code and also needed to be replaced.
Additionally, the home was at risk of seismic damage due to its age. Homes built in the early 20th century often do not meet structural requirements when it comes to earthquake codes. For this reason, the homeowners also decided to do a seismic retrofit to ensure that their home was earthquake-proof.
Renovations began with our team completing the seismic retrofit. This process involved strengthening the basement's cripple walls and securing the
connection between the home's frame and the foundation. To do this, we used Universal Foundation Plate and A35 brackets by Simpson Strong-Tie.
The project also required a significant amount of excavation. In order to convert the basement into living space, the old dirt floor had to be removedso that new electrical and plumbing lines could be run. Then, a slab foundation was poured over it. Our team also replaced 10 structural posts and their concrete footings.
To bring the staircase up to code, our design team and the homeowners decided to move it away from the middle of the basement. This allowed more room to work without the stairs getting in the way of the rest of the basement.
The homeowners had a handful of style expectations for the project, as well. The first was that the basement received enough natural light throughout the day. To achieve this goal, we installed a new window and a glass exterior door to allow as much natural light as possible.
The other goal for this basement remodel was that the style of the new space should not clash with rest of this 20th-century Northeast Portland home. To make sure the basement was stylish but not too modern, our team installed laminate flooring by Evoke. The herringbone pattern of the flooring gives the basement a classy and sophisticated style while still maintaining timeless, traditional appearance.
After 20 years of living in this 1913 craftsman-style home in Northeast Portland, the homeowners decided it was time to remodel their basement. They knew that they wanted to increase the living space in their home to accommodate for changes in their lifestyle, and the basement was the best place to add that much-needed space.
To get the most use out of the basement's new design, our design team worked with the homeowners to identify their needs and plan the space accordingly. The new design consisted of a TV/media space, a home office, a gym area, and a hobby workshop.
Originally, the floor of the basement consisted of dirt on one side and broken concrete on the other. Because of this, the basement floor would need to be replaced. The homeowners used the space as a laundry and utility room, so they previously constructed a staircase leading down to the basement. Unfortunately, the staircase was not to code and also needed to be replaced.
Additionally, the home was at risk of seismic damage due to its age. Homes built in the early 20th century often do not meet structural requirements when it comes to earthquake codes. For this reason, the homeowners also decided to do a seismic retrofit to ensure that their home was earthquake-proof.
Renovations began with our team completing the seismic retrofit. This process involved strengthening the basement's cripple walls and securing the connection between the home's frame and the foundation. To do this, we used Universal Foundation Plate and A35 brackets by Simpson Strong-Tie.
The project also required a significant amount of excavation. In order to convert the basement into living space, the old dirt floor had to be removedso that new electrical and plumbing lines could be run. Then, a slab foundation was poured over it. Our team also replaced 10 structural posts and their concrete footings.
To bring the staircase up to code, our design team and the homeowners decided to move it away from the middle of the basement. This allowed more room to work without the stairs getting in the way of the rest of the basement.
The homeowners had a handful of style expectations for the project, as well. The first was that the basement received enough natural light throughout the day. To achieve this goal, we installed a new window and a glass exterior door to allow as much natural light as possible.
The other goal for this basement remodel was that the style of the new space should not clash with rest of this 20th-century Northeast Portland home. To make sure the basement was stylish but not too modern, our team installed laminate flooring by Evoke. The herringbone pattern of the flooring gives the basement a classy and sophisticated style while still maintaining timeless, traditional appearance.



