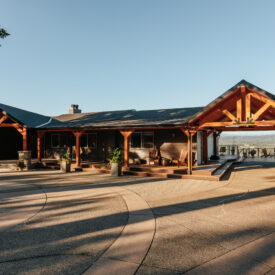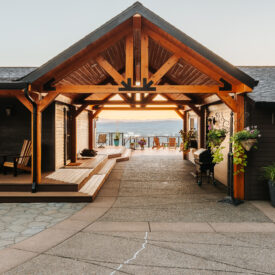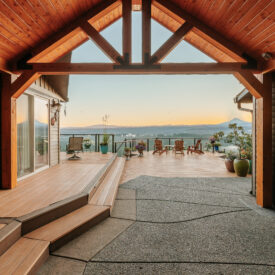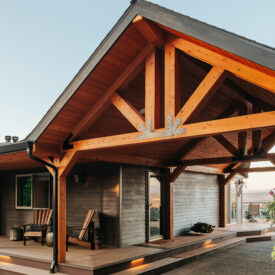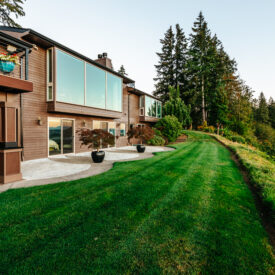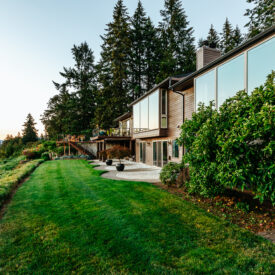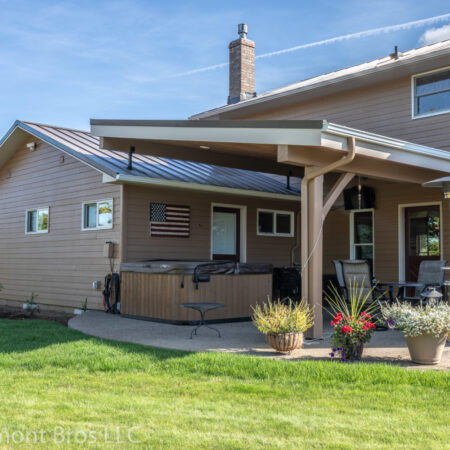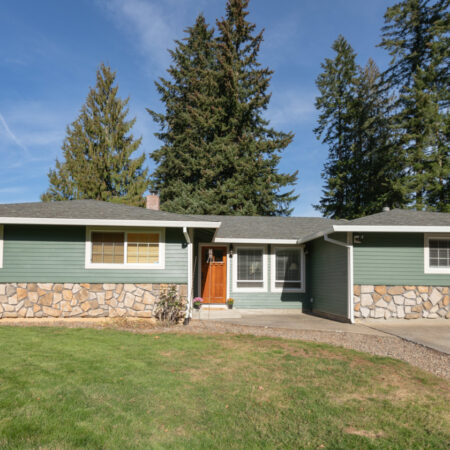Description
This project's goal was to renovate the entry and façade of the client's home with a custom timber framed covered entry.
In addition to the timber frame, the front door features two stone-wrapped pillars fit with inset lighting. It also includes a seamless covered area that wrapped the front of the house and tied into a custom timber framed breezeway to connect the garage and the home.
CHALLENGE
This is a stellar Beavercreek home that overlooks the Clackamas river and its incredible views deserved and an incredible Entryway. Our goal was to update the front of the home to add to the "wow factor."
The challenge of this remodel was to design an exterior that looked great and followed the home's rooflines while still falling into the client's budget range.
Solution
To ensure the new entryway would meet the homeowner's desired budget and style, our team created a custom design for this remodel from the ground up.
The timber frame and stone pillars feature natural tones and textures that complement the picturesque property, visually tying the home to the land. Our team also installed new floor-to-ceiling windows on the back of the home.

