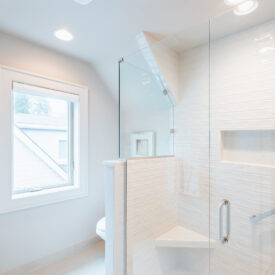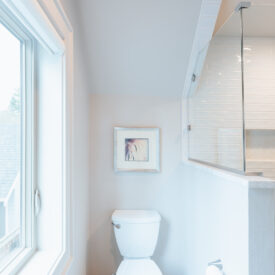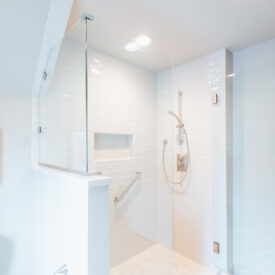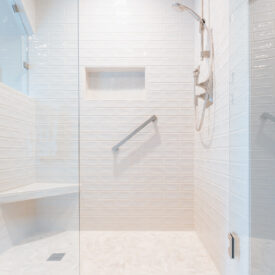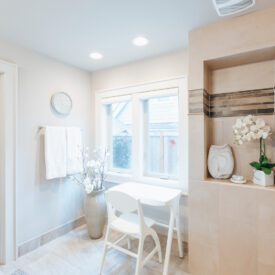Custom Walk-In shower for Aging in Place
Our team at Lamont Bros. took on this unique bathroom renovation project for a high-end custom home in Lake Oswego, OR. The homeowners had a guest bathroom with a bathtub that did not suit their lifestyle or stylistic preferences. They wanted a walk-in shower that would allow them to age in place. Additionally, they wanted to eliminate the soaking tub in their primary suite, which they never used and considered an “awkward dust collector.”
The main goal in the guest bath was to remove the bathtub and replace it with a shower. A dividing wall sat between the tub and the only window, which minimized the natural light in the bathroom. In order to improve the lighting, we knew we had to remove all or part of that wall. However, during construction, our team discovered a plumbing stack inside the
dividing wall, which made removing it much more difficult.
We were able to solve this challenge by moving the plumbing to the opposite wall and building a half wall in its place. This allowed more natural light to reach both the shower and the vanity without totally removing the dividing wall.
In the primary suite, we were able to carefully remove the freestanding tub in one piece and donate it to Habitat for Humanity so it would not go to waste. Removing the tub from the middle of the primary suite created a more open plan that makes the bathroom appear larger. Fortunately, the plumbing from the tub only affected one floor tile. After removing the tub, we replaced the one affected tile and made it look as though the tub had never even been there.





