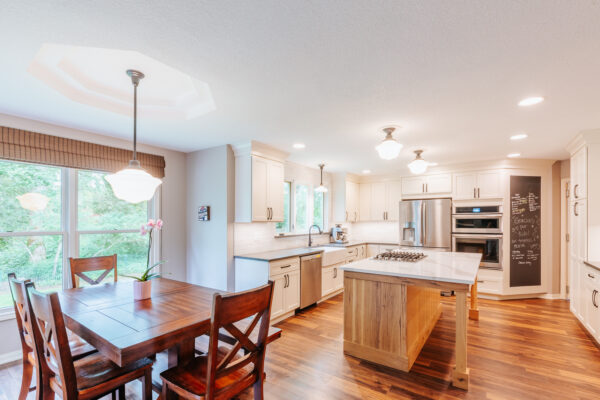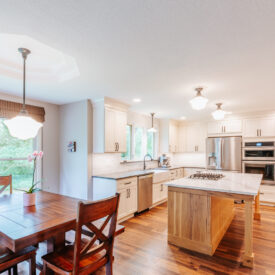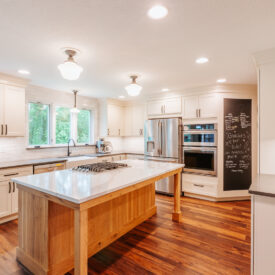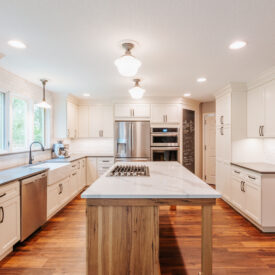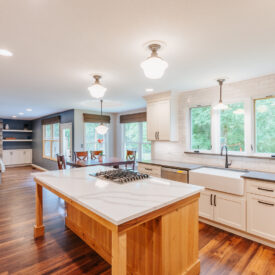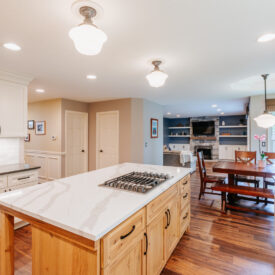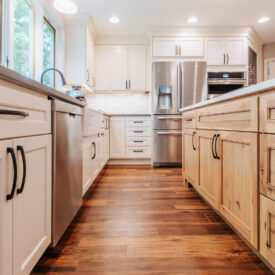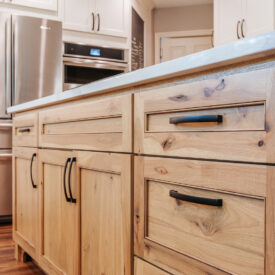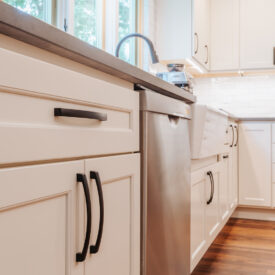Custom Kitchen For the 21st Century
The owners of this 1989 Lake Oswego home didn't love their kitchen. The design layout was fine and the space worked fine for cooking, but homeowners didn't feel like its visual style met their standards.
With yellow wood-stained cabinets, light-colored granite countertops, and soffit ceilings, the old kitchen was definitely due for an aesthetic update.
For this remodel, the homeowner's goal was to update the appearance of their kitchen to a more contemporary design that also fit their personal style. They also wanted to be mindful of budget restrictions and save on costs where possible.
Because the design layout did not present any major challenges, the homeowners decided to keep the general configuration of the kitchen. This decision saved the homeowners from
having to totally redesign the space, avoiding structural, plumbing, and electrical costs. They also decided to keep their current appliances instead of purchasing a new refrigerator, dishwasher, and cooktop.
The new kitchen now features high-end white shaker cabinets, quartz countertops, and wood laminate flooring. Removing the soffit ceilings allowed for extra tall wall cabinets, giving the homeowners more storage space throughout the kitchen.
It was also important to the homeowner to make the center island the focal point of the kitchen.
To achieve this goal, our team helped the homeowners pick out island cabinets with a woodgrain finish to make them stand out from the white cabinets. Our team then further customized the island cabinets to have a more rustic, natural appearance.
BEFORE
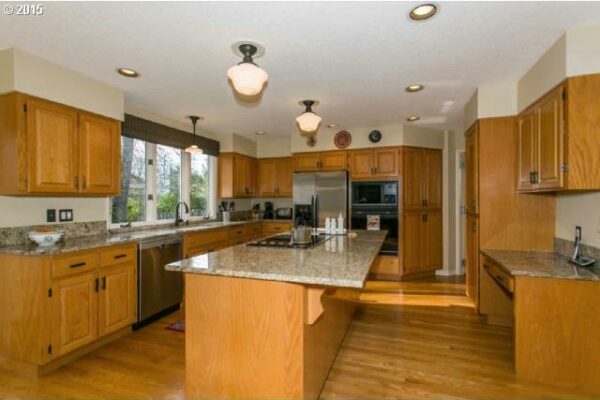
AFTER
