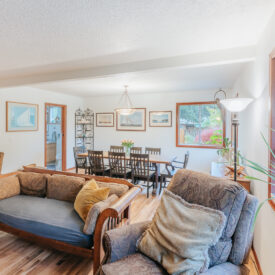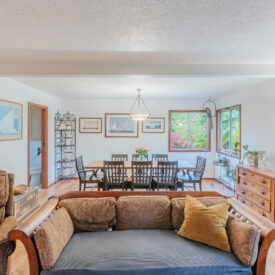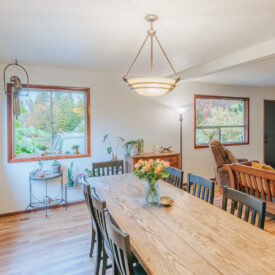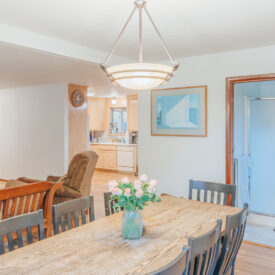A dining Room For Frequent Party Hosts
Our team was approached by these homeowners shortly after they purchased their Northeast Portland home.
This family regularly hosts large dinner parties in their home, often feeding over a dozen people at a time. They didn't feel like their dining room was up for the challenge of accommodating everyone they wanted to be able to invite.
The homeowners wanted a dining room that served as the social hub of the home. As the centerpiece of the space, they wanted to place their large rustic wood table, which couldn't fit comfortably in the previous layout.
The old dining room sat adjacent to a spare bedroom that the homeowners had no use for.To expand their dining room, they decided to remove the adjoining wall between the old dining room and the spare bedroom. This came with several challenges.
First, the wall between the two rooms was load-bearing. This meant that removing it would
require structural engineering in order to preserve the home's integrity. We used a steel I-beam to reinforce the span left by the old wall.
The other major issue was that the wall contained a chimney which had to be removed. This in turn left a gaping hole in the floor and ceiling that had to be patched.
During the demolition process, we also discovered dry rot in the floor joists, which had to be repaired before the project could continue.
The final piece of the puzzle was to match the flooring in the new dining room space to the flooring in the kitchen. The home originally had carpet in the spare-bedroom-turned-dining room, and white oak in the kitchen and living room.
The homeowners chose to extend the white oak flooring into the newly remodeled space. Our team worked to find matching wood and lace it into the existing flooring to make it look like it had always been there.
Our team was approached by these homeowners shortly after they purchased their Northeast Portland home.
This family regularly hosts large dinner parties in their home, often feeding over a dozen people at a time. They didn't feel like their dining room was up for the challenge of accommodating everyone they wanted to be able to invite.
The homeowners wanted a dining room that served as the social hub of the home. As the centerpiece of the space, they wanted to place their large rustic wood table, which couldn't fit comfortably in the previous layout.
The old dining room sat adjacent to a spare bedroom that the homeowners had no use for.To expand their dining room, they decided to remove the adjoining wall between the old dining room and the spare bedroom. This came with several challenges.
First, the wall between the two rooms was load-bearing. This meant that removing it would require structural engineering in order to preserve the home's integrity. We used a steel I-beam to reinforce the span left by the old wall.
The other major issue was that the wall contained a chimney which had to be removed. This in turn left a gaping hole in the floor and ceiling that had to be patched.
During the demolition process, we also discovered dry rot in the floor joists, which had to be repaired before the project could continue.
The final piece of the puzzle was to match the flooring in the new dining room space to the flooring in the kitchen. The home originally had carpet in the spare-bedroom-turned-dining room, and white oak in the kitchen and living room.
The homeowners chose to extend the white oak flooring into the newly remodeled space. Our team worked to find matching wood and lace it into the existing flooring to make it look like it had always been there.








