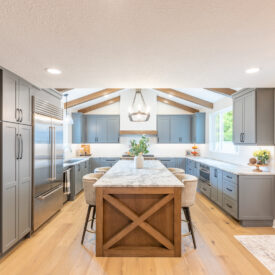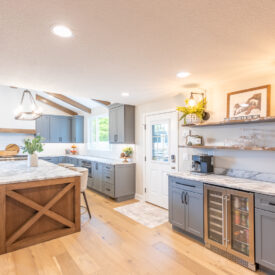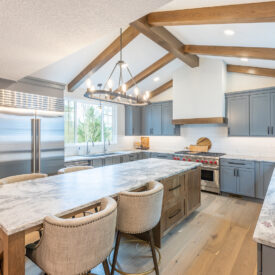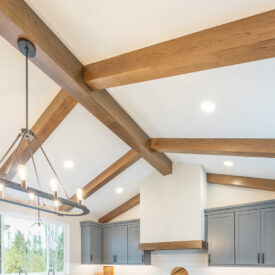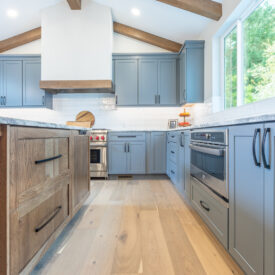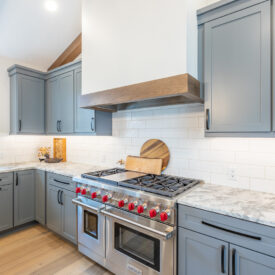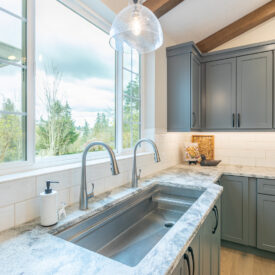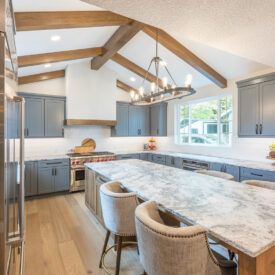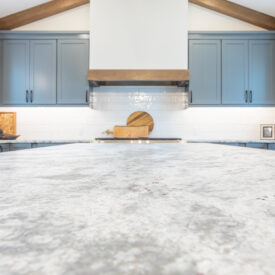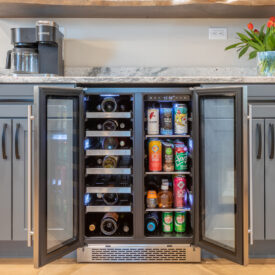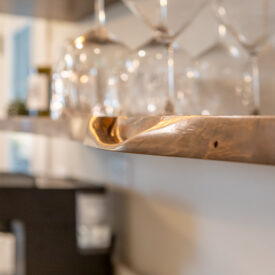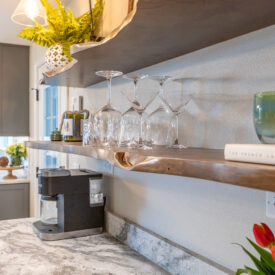Kitchen Expansion for Avid Hobby Chefs
When the owners of this West Linn home first moved in 4 years ago, one of the first challenges to present itself was the kitchen. As enthusiastic cooks who enjoyed experimenting with the culinary arts, they quickly found that the kitchen was not well-suited to their needs.
The cabinet space didn't offer enough storage to accommodate the different foods and supplies they kept. Furthermore, there wasn't enough countertop space to be able to easily prepare a meal. Ultimately, the homeowners decided that for them to be able to enjoy cooking again, they needed a bigger kitchen.
That's when they approached Lamont Bros. Design & Construction to assist them in bringing their dream kitchen to life. Because they love to cook, the homeowners envisioned a "chef's kitchen" with state-of-the-art appliances and plenty of space to work. The homeowners also wanted the kitchen to function better as a gathering place. The limited space made it difficult for guests and family members to gather in the kitchen and converse, as somebody would inevitable end up in the way.
To achieve these goals, our team designed a kitchen addition that added over 100 square feet to the home,
extending the kitchen outward into the yard. This added space required our team to tear the old kitchen space down and build an entirely new foundation, frame, and roof structure.
Because the homeowners wanted a large kitchen that prioritized the cooking experience, our design team rearranged the layout of the kitchen to be more efficient. The new design placed the oven range, a Wolf brand unit with 6 burners, as the centerpiece of the kitchen.
To help make the new kitchen into more of a gathering place, we installed an island in the center of the kitchen with custom wood cabinets made right here in Portland.
Tying the space's visual design together, the homeowners chose a dark grey shaker cabinet style for the base and wall cabinets. To add contrast, they hand-selected a slab of white granite from a local countertop supplier. Our team installed engineered hardwood flooring throughout the space and polished it up with new lighting and plumbing fixtures.
Check out photos of the transformation below!
When the owners of this West Linn home first moved in 4 years ago, one of the first challenges to present itself was the kitchen. As enthusiastic cooks who enjoyed experimenting with the culinary arts, they quickly found that the kitchen was not well-suited to their needs.
The cabinet space didn't offer enough storage to accommodate the different foods and supplies they kept. Furthermore, there wasn't enough countertop space to be able to easily prepare a meal. Ultimately, the homeowners decided that for them to be able to enjoy cooking again, they needed a bigger kitchen.
That's when they approached Lamont Bros. Design & Construction to assist them in bringing their dream kitchen to life. Because they love to cook, the homeowners envisioned a "chef's kitchen" with state-of-the-art appliances and plenty of space to work. The homeowners also wanted the kitchen to function better as a gathering place. The limited space made it difficult for guests and family members to gather in the kitchen and converse, as somebody would inevitable end up in the way.
To achieve these goals, our team designed a kitchen addition that added over 100 square feet to the home, extending the kitchen outward into the yard. This added space required our team to tear the old kitchen space down and build an entirely new foundation, frame, and roof structure.
Because the homeowners wanted a large kitchen that prioritized the cooking experience, our design team rearranged the layout of the kitchen to be more efficient. The new design placed the oven range, a Wolf brand unit with 6 burners, as the centerpiece of the kitchen.
To help make the new kitchen into more of a gathering place, we installed an island in the center of the kitchen with custom wood cabinets made right here in Portland.
Tying the space's visual design together, the homeowners chose a dark grey shaker cabinet style for the base and wall cabinets. To add contrast, they hand-selected a slab of white granite from a local countertop supplier. Our team installed engineered hardwood flooring throughout the space and polished it up with new lighting and plumbing fixtures.
Check out photos of the transformation below!



