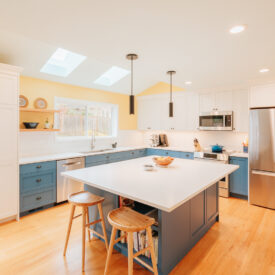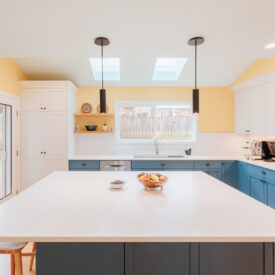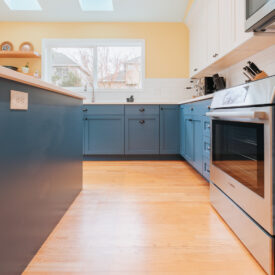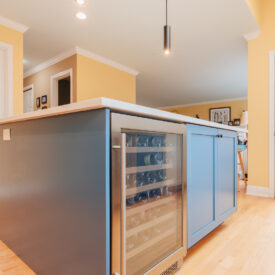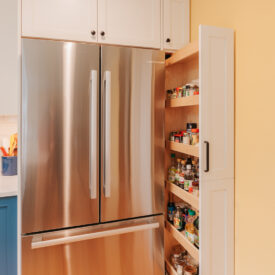A Welcoming Place For Friends & Family To Gather
These homeowners from Lake Oswego approached our team to build a custom kitchen remodel after spending over 2 years working with an independent designer. Their original plan was to hire Lamont Bros. to simply build the designs provided by the outside design firm.
Originally, the plans called for a garage addition, office addition, master suite remodel, and a full kitchen remodel. However, it quickly became clear that the scope of the project's design was too large for the client's budget. Unfortunately, this meant that they couldn't build everything in the plans they had spent thousands to develop.
At that point, our team got to work to help the client pare down the original designs and identify the most important elements they wanted to change. Ultimately, the homeowners decided that their priority was to remodel their kitchen.
As homeowners who often host houseguests and grandchildren in their home, they wanted to make the kitchen a more welcoming place for people to gather. They felt that there wasn't enough countertop space and that the kitchen needed more natural light.
In addition to the functional issues, the kitchen also needed some cosmetic updates. The color scheme and design style were both outdated, with bright
green cabinets, tile countertops, and a very small island.
To solve the kitchen's design issues and bring it into the 21st century, our design team helped the clients update the general layout of the kitchen. One key feature include a new cabinet layout to improve storage space.
In order to achieve the new cabinet layout, our team moved a pre-existing window and installed a new skylight to allow in more natural light. Then, to solve the lack of countertop space, we significantly expanded the island to add both storage and seating space.
In terms of style updates, the clients elected to go with a two-tone cabinet package. The kitchen now features teal blue shaker base cabinets and white cabinets on the walls. White quartz countertops, high-end stainless steel appliances, and new paint on the walls and ceiling help to tie the space's visual style together.
Now, these Lake Oswego homeowners use their new custom kitchen to its fullest potential after the remodel. They have space to cook and entertain, and their grandkids love getting to gather in the kitchen while visiting grandma and grandpa.
These homeowners from Lake Oswego approached our team to build a custom kitchen remodel after spending over 2 years working with an independent designer. Their original plan was to hire Lamont Bros. to simply build the designs provided by the outside design firm.
Originally, the plans called for a garage addition, office addition, master suite remodel, and a full kitchen remodel. However, it quickly became clear that the scope of the project's design was too large for the client's budget. Unfortunately, this meant that they couldn't build everything in the plans they had spent thousands to develop.
At that point, our team got to work to help the client pare down the original designs and identify the most important elements they wanted to change. Ultimately, the homeowners decided that their priority was to remodel their kitchen.
As homeowners who often host houseguests and grandchildren in their home, they wanted to make the kitchen a more welcoming place for people to gather. They felt that there wasn't enough countertop space and that the kitchen needed more natural light.
In addition to the functional issues, the kitchen also needed some cosmetic updates. The color scheme and design style were both outdated, with bright green cabinets, tile countertops, and a very small island.
To solve the kitchen's design issues and bring it into the 21st century, our design team helped the clients update the general layout of the kitchen. One key feature include a new cabinet layout to improve storage space.
In order to achieve the new cabinet layout, our team moved a pre-existing window and installed a new skylight to allow in more natural light. Then, to solve the lack of countertop space, we significantly expanded the island to add both storage and seating space.
In terms of style updates, the clients elected to go with a two-tone cabinet package. The kitchen now features teal blue shaker base cabinets and white cabinets on the walls. White quartz countertops, high-end stainless steel appliances, and new paint on the walls and ceiling help to tie the space's visual style together.
Now, these Lake Oswego homeowners use their new custom kitchen to its fullest potential after the remodel. They have space to cook and entertain, and their grandkids love getting to gather in the kitchen while visiting grandma and grandpa.





