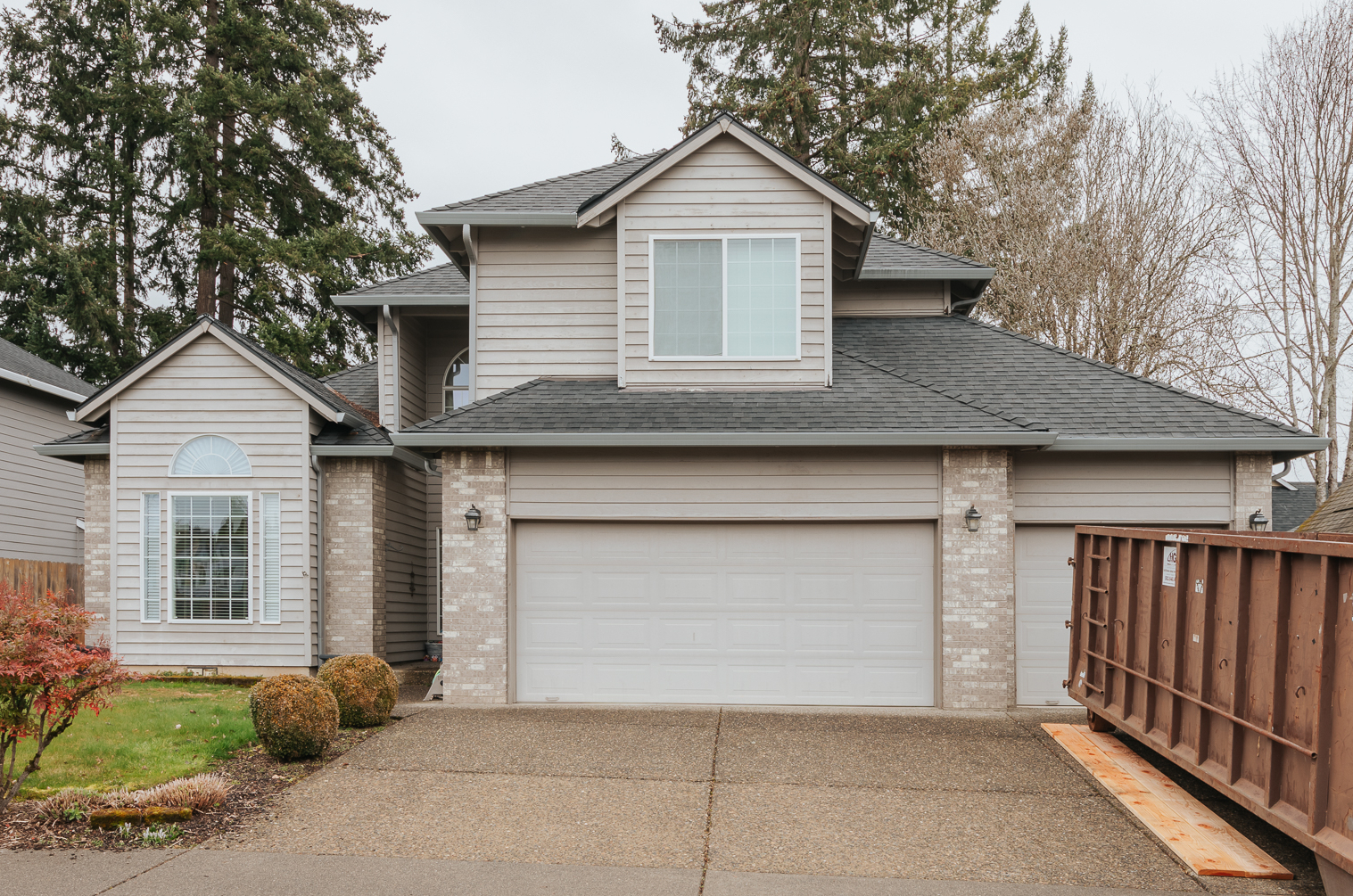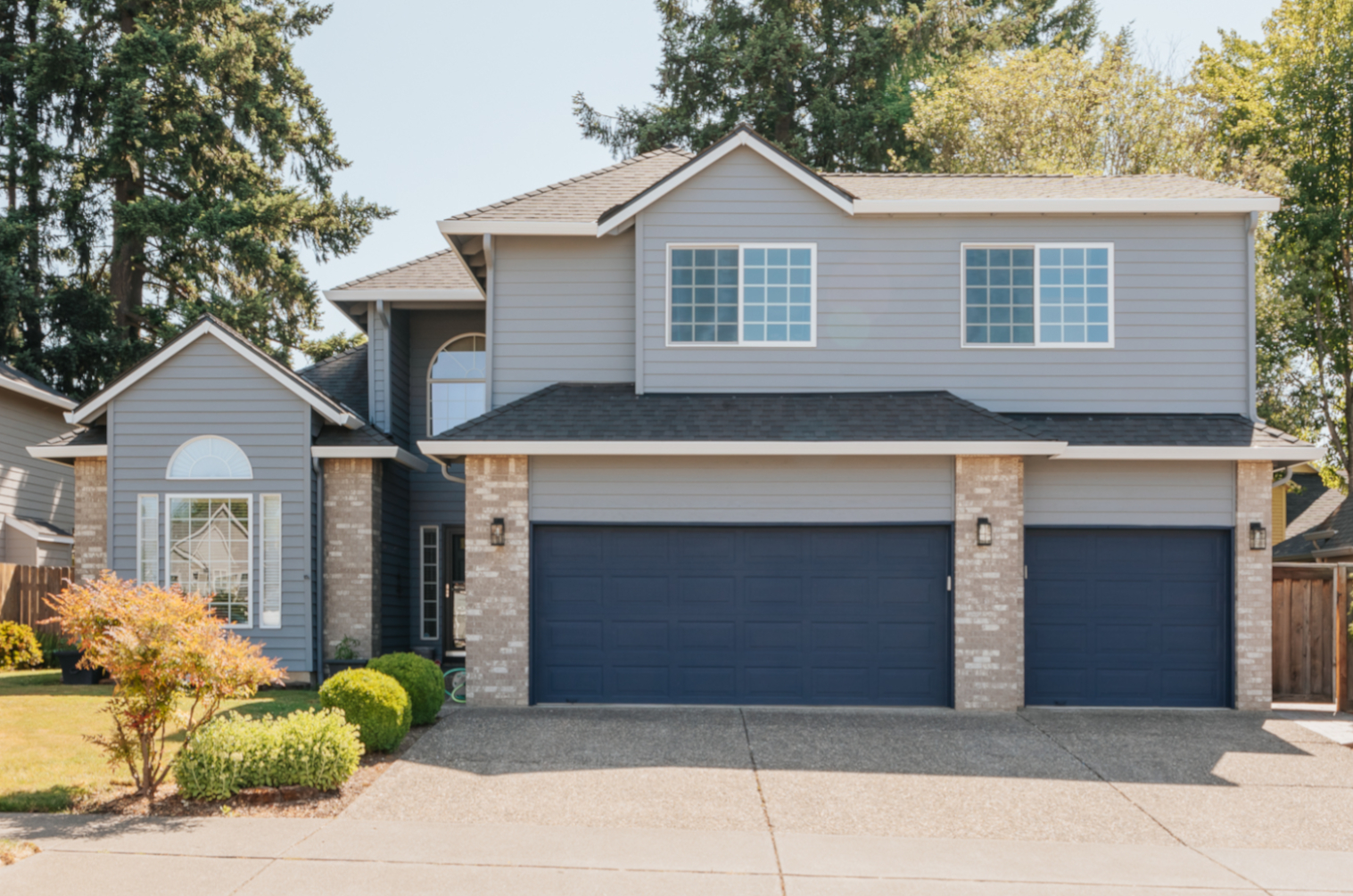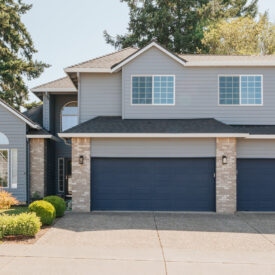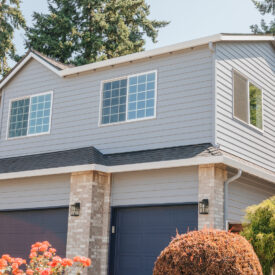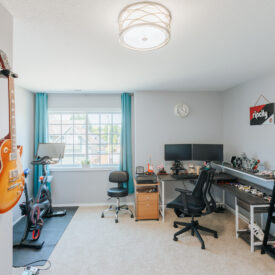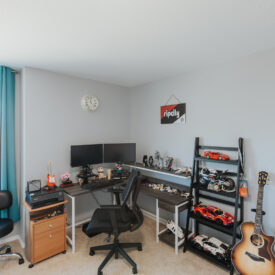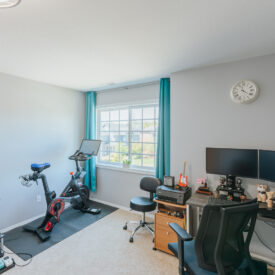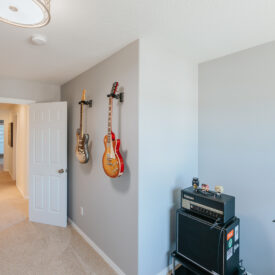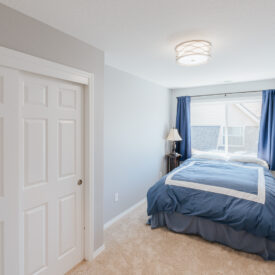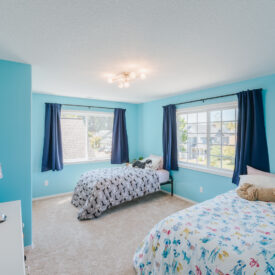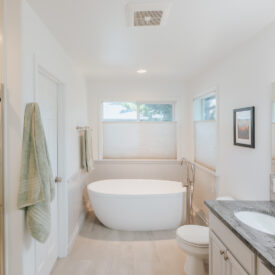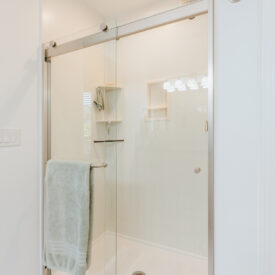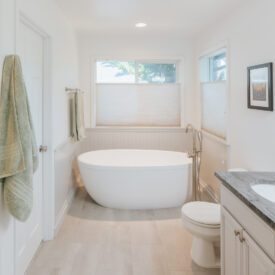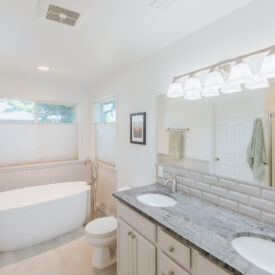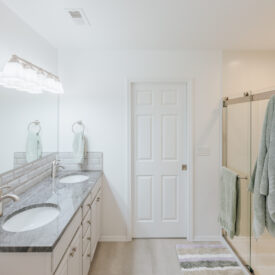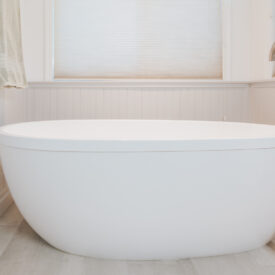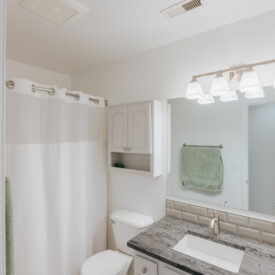A New Home Office & Bathroom Remodel
The owners of this Hillsboro home came to Lamont Bros. with a challenge: they needed a new home office and wanted to add it to the second story of their house. A project like this would require extensive design and structural engineering, and our team was excited to get to work.
When the homeowners began working from home, they found that their workspace had started to impede on their living space. After several months of frustration with their work taking over their dining room table, they decided it was time to build a home office.
The main challenge of designing the new office was that, due to the original structure of this Hillsboro home, the best place to build an addition turned out to be on the second story. The home already had an upper floor, but it didn't extend all the way over the first floor. The homeowners and our design team agreed that the best decision was to add 250 square feet of office space to the top floor.
While designing the project, the homeowners also decided it made sense to to take the opportunity to change some other important elements of their home.
Both upstairs bathrooms were in need of an update, and one happened to be adjacent to the area where the new office would be. The homeowners ultimately chose to remodel both bathrooms.
The primary bathroom now features all new fixtures and finishes, including a Wetwall shower, freestanding acrylic tub, and LVP flooring by Evoke.
Because it was built on a second story, this addition project presented a handful of challenges. First, it was very important to the homeowners that the addition looked like it had always been part of the home. There were also concerns about how much structural reinforcement was required for the home to be able to hold the addition's weight.
In the end, our designers were able to create an addition that tied into the home seamlessly, matching the addition's shape and style to the rest of the home.
Thanks to extensive structural engineering, our build team was able to use Laminated Veneer Lumber (LVL) beams to reinforce the ceiling, making the home structurally sound without needing to install structural reinforcements into the walls of the lower floor.
As a result of their new addition, the homeowners are now able to enjoy working in the privacy of their new office without their work taking up valuable living space in their personal life. They also have two newly refinished bathrooms, designed specifically to their needs and comfort standards.
The owners of this Hillsboro home came to Lamont Bros. with a challenge: they needed a new home office and wanted to add it to the second story of their house. A project like this would require extensive design and structural engineering, and our team was excited to get to work.
When the homeowners began working from home, they found that their workspace had started to impede on their living space. After several months of frustration with their work taking over their dining room table, they decided it was time to build a home office.
The main challenge of designing the new office was that, due to the original structure of this Hillsboro home, the best place to build an addition turned out to be on the second story. The home already had an upper floor, but it didn't extend all the way over the first floor. The homeowners and our design team agreed that the best decision was to add 250 square feet of office space to the top floor.
While designing the project, the homeowners also decided it made sense to to take the opportunity to change some other importat elements of their home.
Both upstairs bathrooms were in need of an update, and one happened to be adjacent to the area where the new office would be. The homeowners ultimately chose to remodel both bathrooms.
The primary bathroom now features all new fixtures and finishes, including a Wetwall shower, freestanding acrylic tub, and LVP flooring by Evoke.
Because it was built on a second story, this addition project presented a handful of challenges. First, it was very important to the homeowners that the addition looked like it had always been part of the home. There were also concerns about how much structural reinforcement was required for the home to be able to hold the addition's weight.
In the end, our designers were able to create an addition that tied into the home seamlessly, matching the addition's shape and style to the rest of the home.
Thanks to extensive structural engineering, our build team was able to use Laminated Veneer Lumber (LVL) beams to reinforce the ceiling, making the home structurally sound without needing to install structural reinforcements into the walls of the lower floor.
As a result of their new addition, the homeowners are now able to enjoy working in the privacy of their new office without their work taking up valuable living space in their personal life. They also have two newly refinished bathrooms, designed specifically to their needs and comfort standards.

