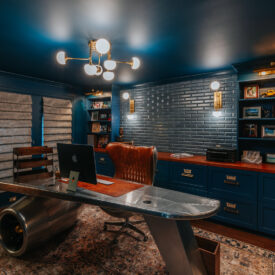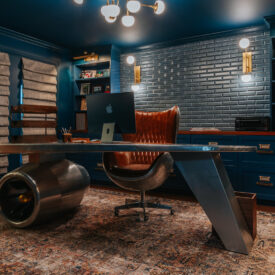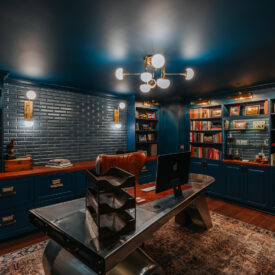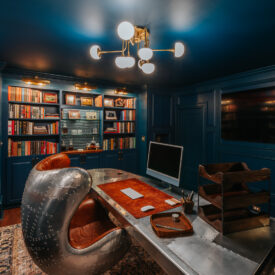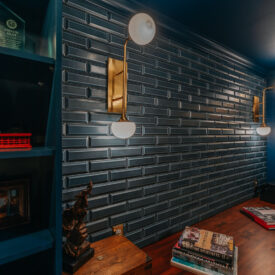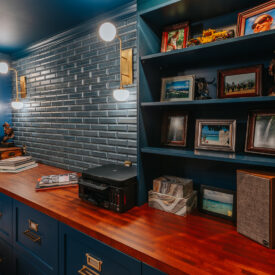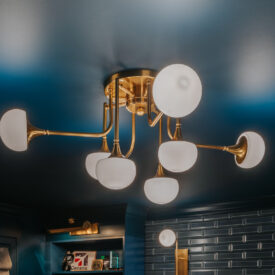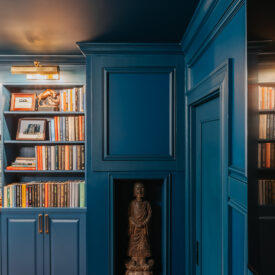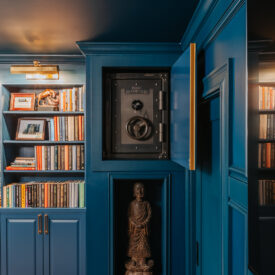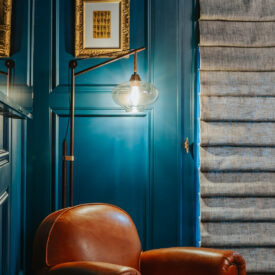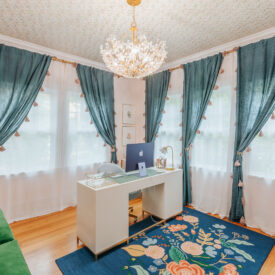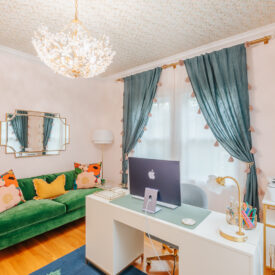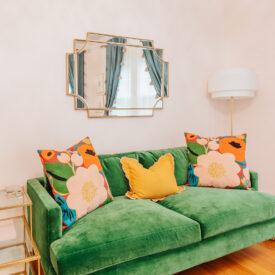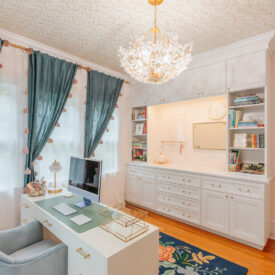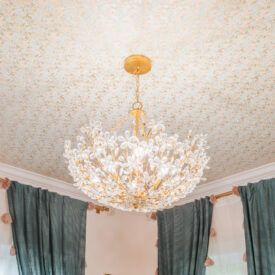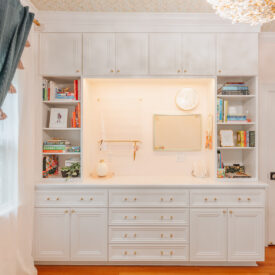Custom Home Offices for Him & Her
This Portland couple approached our team for a unique pair of home office remodel projects. With both the husband and wife wanting their own individual space, we got right to work designing custom offices for him and her.
Originally, the wife's office was a spare bedroom, which required very little structural redesigning. However, the husband's office was previously a garage and needed a lot more attention.
One of the main challenges with the space was that it felt very small. A full bathroom on the other side of the office wall was the main culprit. The shower in the bathroom jutted out into the office, giving the room an irregular shape. A low drop ceiling further contributed to the tightness of the space.
We were ultimately able to find solutions to both of these issues. To address the bathroom issue,
we demolished the shower and turned the full bathroom into a half-bath with a toilet and sink, sans shower. Then, we removed the drop ceiling to raise the room height and redesigned the lighting to bring depth and dimension to the space.
Aside from solving the technical design issues with the home, our primary goal was to capture the individual style and personality of both homeowners and apply it to their offices.
For him, that meant a color palette centered on a deep blue with brass accents and fixtures. A subway tile accent and custom built-in cabinetry with dark wood butcher block surfaces tie the space together. We also installed a secret safe.
In her office, we implemented a more classic design that features light colors, ceiling wallpaper, and gold accents to make it pop.
This Portland couple approached our team for a unique pair of home office remodel projects. With both the husband and wife wanting their own individual space, we got right to work designing custom offices for him and her.
Originally, the wife's office was a spare bedroom, which required very little structural redesigning. However, the husband's office was previously a garage and needed a lot more attention.
One of the main challenges with the space was that it felt very small. A full bathroom on the other side of the office wall was the main culprit. The shower in the bathroom jutted out into the office, giving the room an irregular shape. A low drop ceiling further contributed to the tightness of the space.
We were ultimately able to find solutions to both of these issues. To address the bathroom issue, we demolished the shower and turned the full bathroom into a half-bath with a toilet and sink, sans shower. Then, we removed the drop ceiling to raise the room height and redesigned the lighting to bring depth and dimension to the space.
Aside from solving the technical design issues with the home, our primary goal was to capture the individual style and personality of both homeowners and apply it to their offices.
For him, that meant a color palette centered on a deep blue with brass accents and fixtures. A subway tile accent and custom built-in cabinetry with dark wood butcher block surfaces tie the space together. We also installed a secret safe.
In her office, we implemented a more classic design that features light colors, ceiling wallpaper, and gold accents to make it pop.
Office For Him

Office for Her


